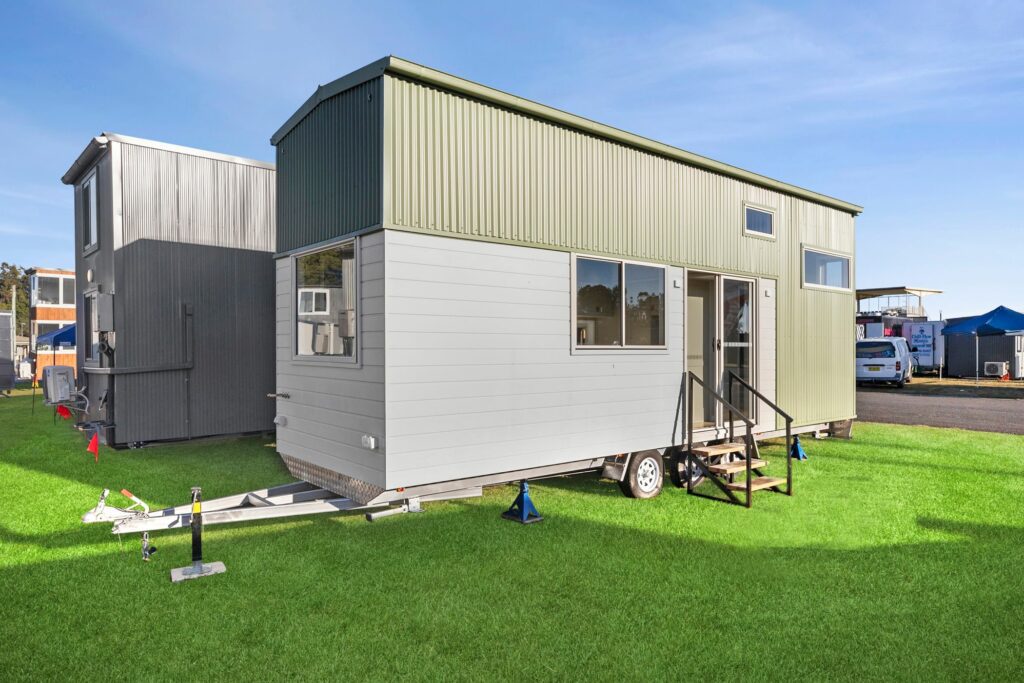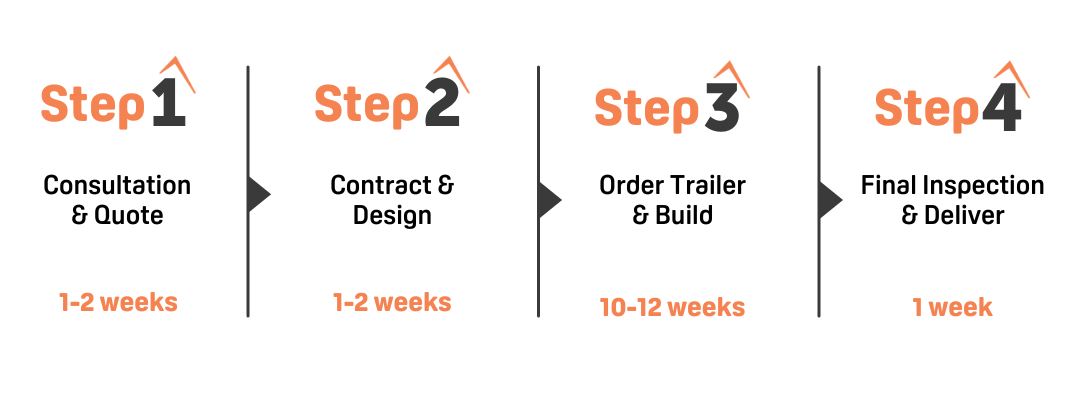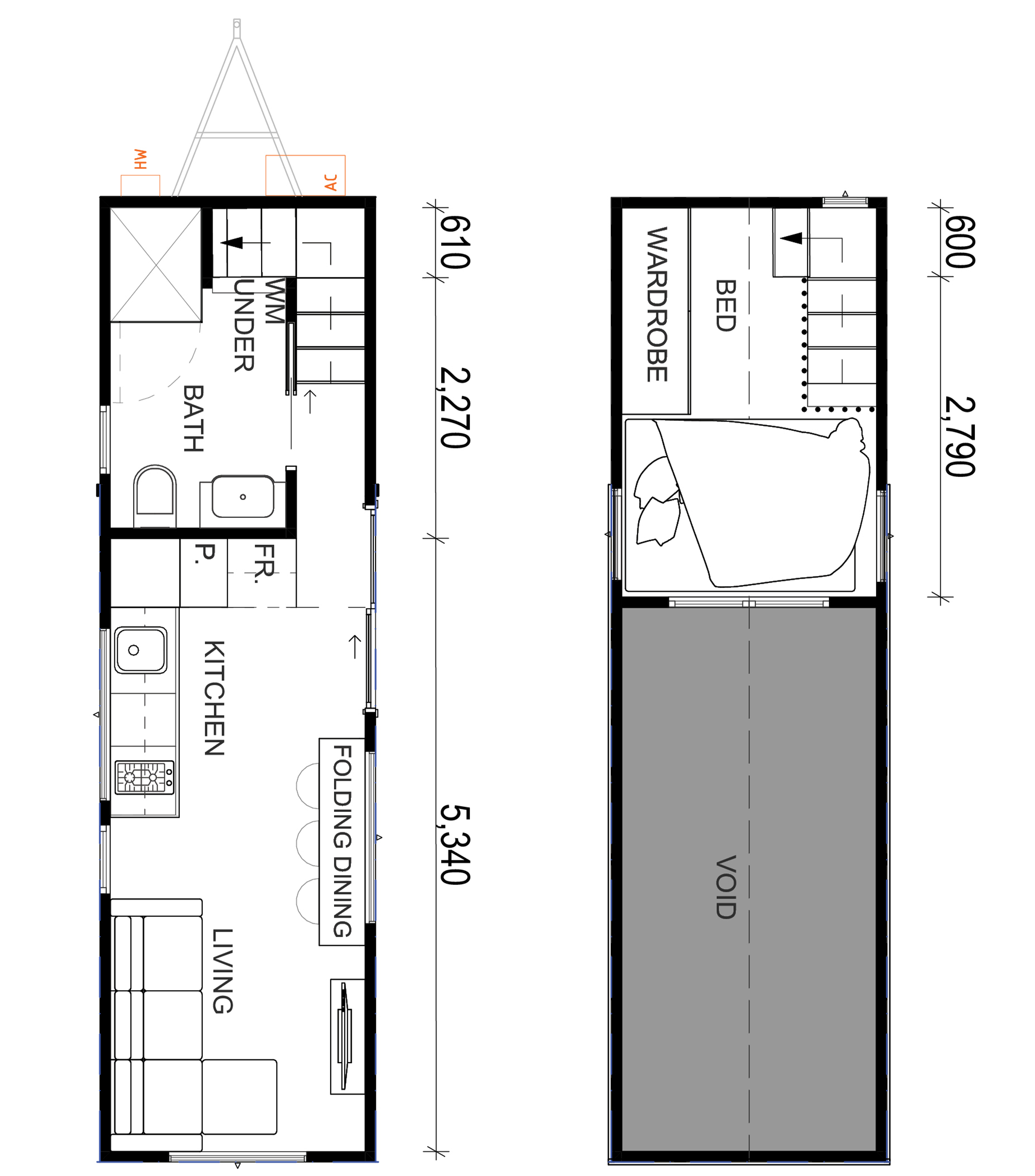
Avoca
- 1
- 1
- 8.4m
EX-DISPLAY STOCK SPECIAL PRICE: $125,000 (lease to own for as little as $625/week*) contact us for more information!
We’re making room for new Display Tiny Homes so we’re saying a bitter sweet goodbye to our final ex-display model, Avoca for a special price! Get in touch to see the Avoca in person or to discuss further.
Introducing our Avoca 8.4m design, the perfect blend of cosy living and functional design! This meticulously crafted home features a clever layout with a spacious dining, kitchen, and living area, ensuring you have ample space to entertain guests or simply unwind in comfort. The tucked-away staircase leads to a serene bedroom and loft, offering privacy and versatility. With its thoughtfully designed interiors and compact footprint, this Tiny Home is your gateway to simplified living without compromising on style or comfort.
Floor Plan
Our Tiny Home designs
Each of our Tiny Home designs can be customised, you can modify our floor plans and tailor them to meet your preferences.
Additionally, if you’re envisioning a completely unique design, our expertise extends to crafting custom layouts from the ground up.
Reach out to us today, and let’s chat about your ideal tiny home. Your dreams are our blueprint!
Our Process






