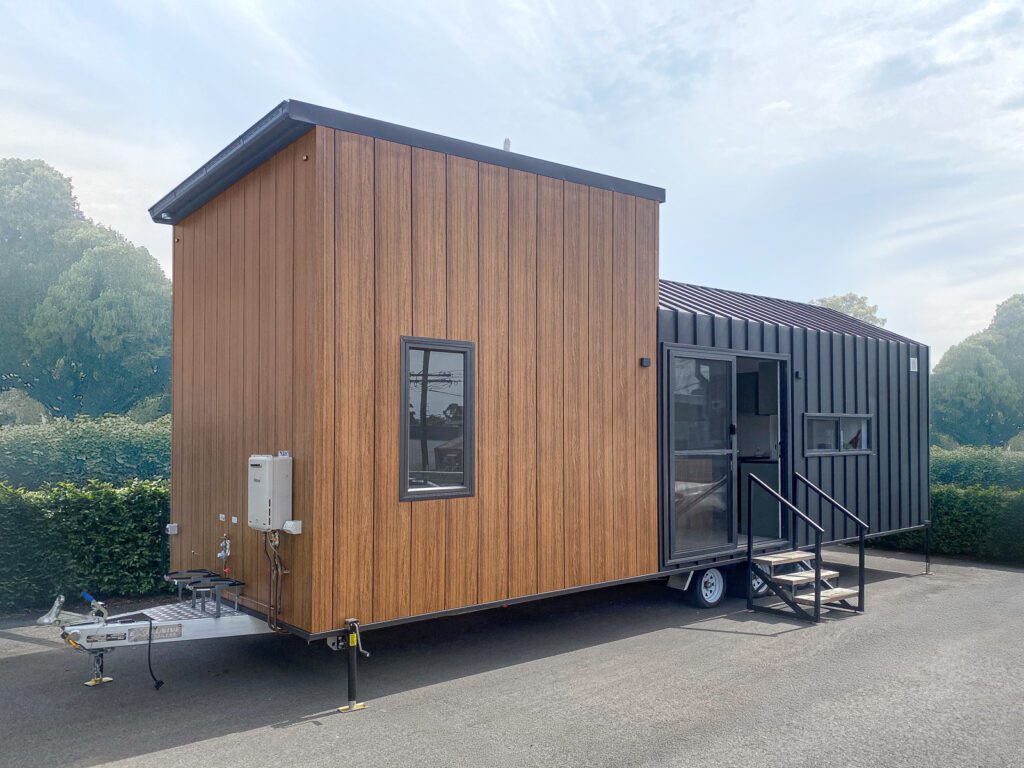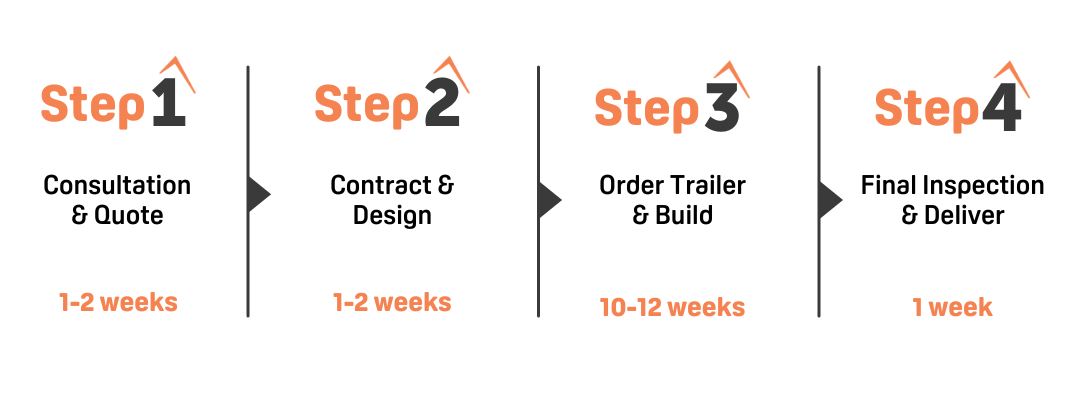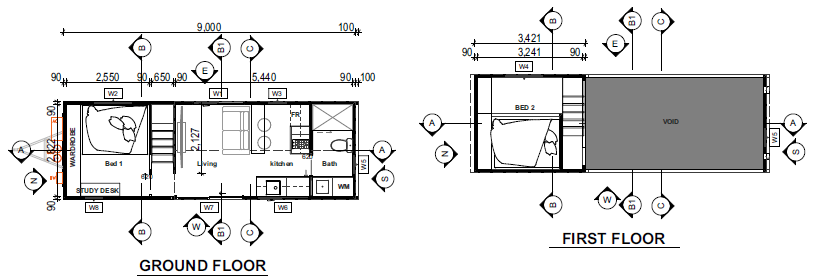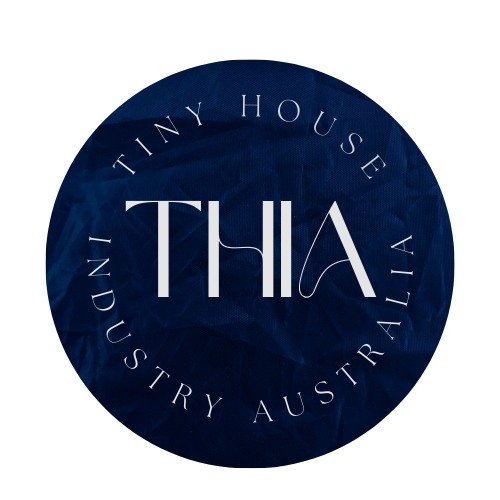
Forster
- 2
- 1
- 9m
The Forster is a spacious and accessible 9m x 3m two-storey tiny home.
This beautifully designed tiny home features a two-level roofline combining both gable and skillion styles for maximum visual impact. Inside, you’ll find two bedrooms — one located on the ground floor and another upstairs with generous head height for comfort.
The interior includes a feature wall with ambient lighting, a smart staircase with built-in storage, and a full suite of quality appliances. Enjoy the convenience of a gas hot water system, induction cooktop, electric oven and rangehood, plus the comfort of air conditioning — all included.
Floor Plan
Our Tiny Home designs
Each of our Tiny Home designs can be customised, you can modify our floor plans and tailor them to meet your preferences.
Additionally, if you’re envisioning a completely unique design, our expertise extends to crafting custom layouts from the ground up.
Reach out to us today, and let’s chat about your ideal tiny home. Your dreams are our blueprint!
Our Process






