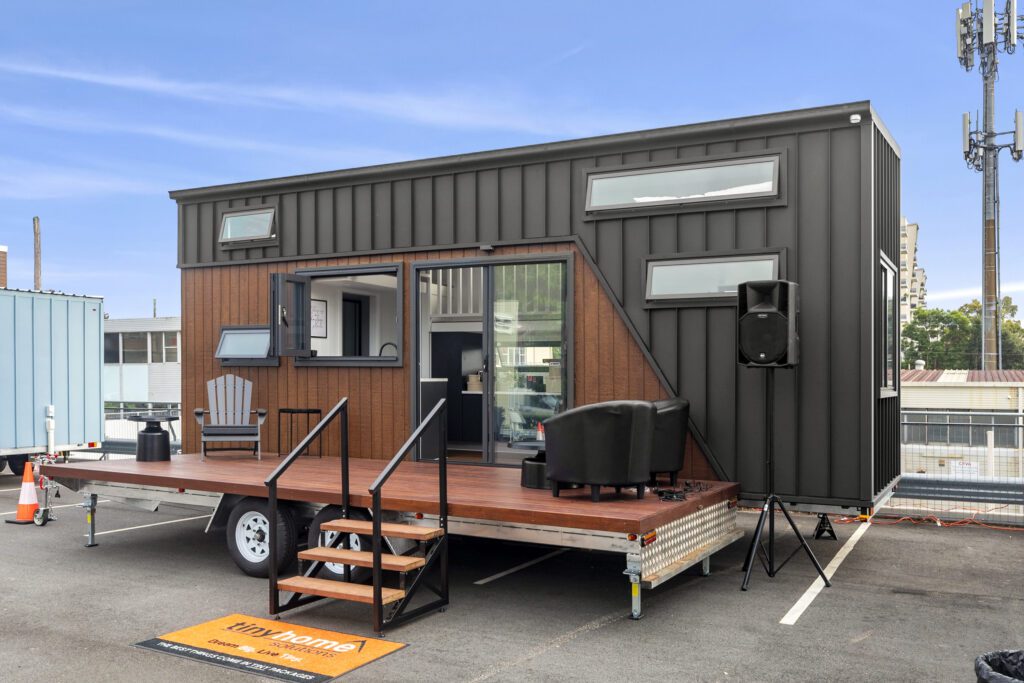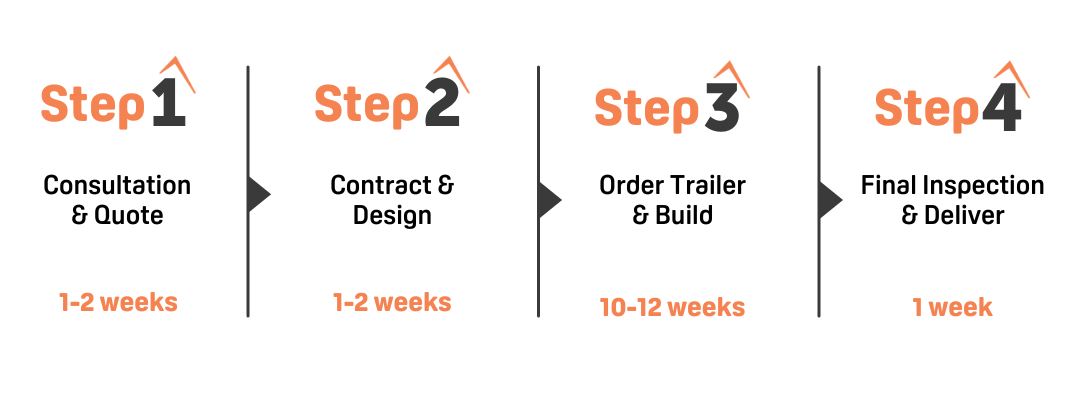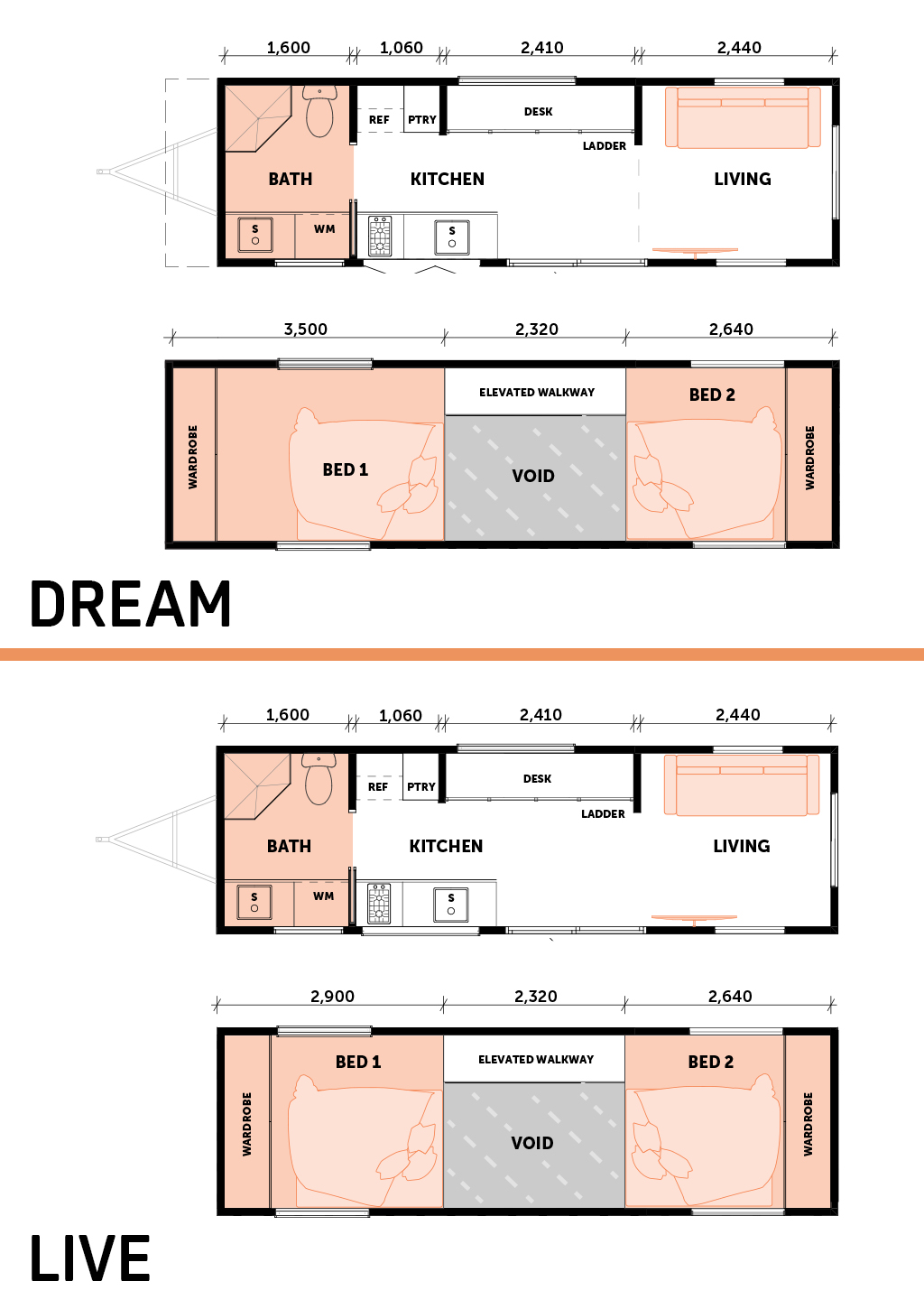
Cooper
- 2
- 1
- 8m
Introducing our Cooper design. This tiny haven on wheels combines modern elegance with a minimalist feel. Featuring a 2-bedroom loft, this design maximises space without compromising on style, comfort and craftmanship.
Floor Plan
Our Tiny Home designs
Each of our Tiny Home designs can be customised, you can modify our floor plans and tailor them to meet your preferences.
Additionally, if you’re envisioning a completely unique design, our expertise extends to crafting custom layouts from the ground up.
Reach out to us today, and let’s chat about your ideal tiny home. Your dreams are our blueprint!
Our Process

5/5
Hear from other happy customers
‘’I couldn’t be happier. They were fast, efficient and most professional. My father was a builder and I have built several houses, so I know good building when I see it, and this crew has it nailed!’’
Rodney H
‘’I Highly recommend this business as their pricing is very competitive whilst delivering a high quality product. Communication was very fluid even being thoroughly honest in explaining the speed of their building process.’’
Kaine P
‘’Michael & his team provided exceptional service, design & quality, creating a light-filled, aesthetically pleasing, practical & seemingly spacious home which draws a 'Wow!' from anyone who sees it.’’
Christine D
‘’Could not be happier! Couldn't fault a single thing, the quality is great, we received weekly updates on what was happening. It's always worth choosing a reputable company and would definitely build with them again in the future.’’
Jess T
‘’All the staff in the office are very helpful and nothing was ever too much trouble. There were no hidden costs and the project was completed within their guaranteed time-frame.’’
Connie C
‘’The company is very professional throughout the whole project. (from initial engagement to finalise and customer service). The whole building experience is transparent and on time with very good planning.’’
Sengseng H
‘’They delivered on their promise, rightly deserving of awards! The project was completed almost hassle free, from the design right through the construction process, up to the handover I am so pleased with the completed project, proudly showing it to my friends and family and now highly recommending the company.’’
Lawrie S
‘’Friendly and helpful staff who were great to deal with throughout the whole process. No unexpected costs everything was communicated clearly at the start and the project was on budget and their work is high quality, we couldn't be happier with the end result!’’
Ben W
Previous
Next





